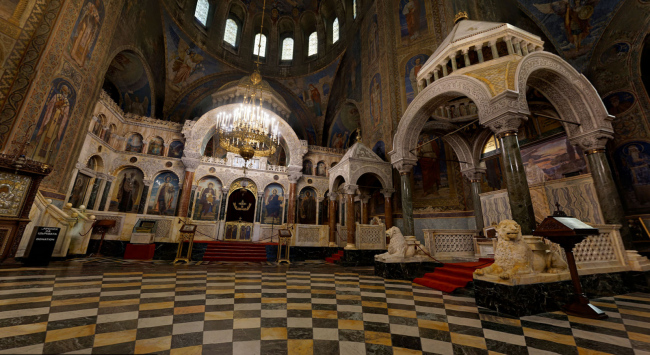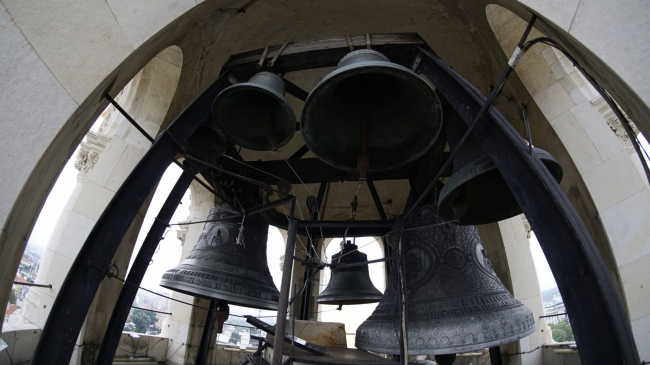Architecture
The original project was made by the Russian architect Bogomolov, and the final one – by architect A. Pomerantsev. The later project differs from the previous one, not only by size but also as an architectural concept. Pomerantsev creatively transforms the ideas of Byzantine art without repeating it literally. The interior space is unified, but it creates the illusion that it is divided into four floors. Details of the facade and numerous arches and friezes are decorated with stone sculpture like lace. They are designed with elements of braids and Old Bulgarian motifs, except for the wooden entrance doors. There are 11 doors on the outside, three of which are united in the main entrance and lead to the narthex. The total cubic space capacity of the building is approx 86 000 cubic meters and the building area – 3170 square meters.
By its size and decoration, by its architecture and monumentality the temple St. Alexander Nevsky can compete with the most famous monuments of this type all over the world. Viewed from the outside, the length of the temple is 72 meters, and the width is 55 meters. Its height is 50.52 meters and the roof bridge is 28 meters above the main vaulted entrance with three doors and a bell tower that ends with a dome. It is supported by three columns, between which there are wide openings and through which you can see the 12 bells. Their total weight is approximately 25 tons. The largest weighs 11,758 kg, its tongue is 374 kg, its diameter is 2,70 m and the height is 2,80 m, the second is 6002 kg and the smallest – 10 kg. In nice and warm weather the ringing of the big bell can be heard at about 30 km from Sofia. The largest bells are decorated with embossed images and icons of the Lord Jesus Christ, the Virgin Mary, St. Alexander Nevski, St. Sofia, St. Cyril and Methodius, as well as commemorative inscriptions filled with Old Bulgarian knots. On the western facade of the bell tower is a mosaic icon of St. Alexander Nevski, made by the Bulgarian painter Anton Mitov.
The royal throne is made of an area of 13.5 square meters, the floor is made of green marble, erected on three steps. On both sides of the staircase are sculpted lions. In the arch above the three thrones is mounted a mosaic portrait made by A. Mitov. King Ferdinand and Queen Eleonora are pictured in them, dressed in ceremonial robes and holding a temple pattern. The solei is raised above the temple floor and is separated by a low, richly ornamented white marble railing with images of Christian symbols.
The Archangelic throne is located between the main iconostasis and the royal throne, on a square of green marble. The throne is crowned with a four-sided pyramidal canopy of white alabaster.

