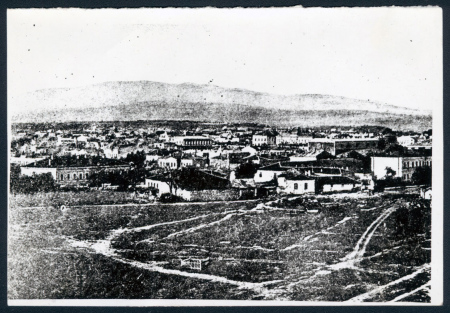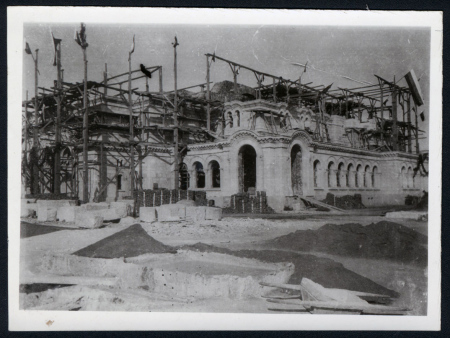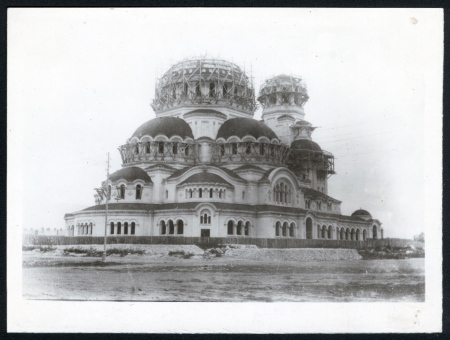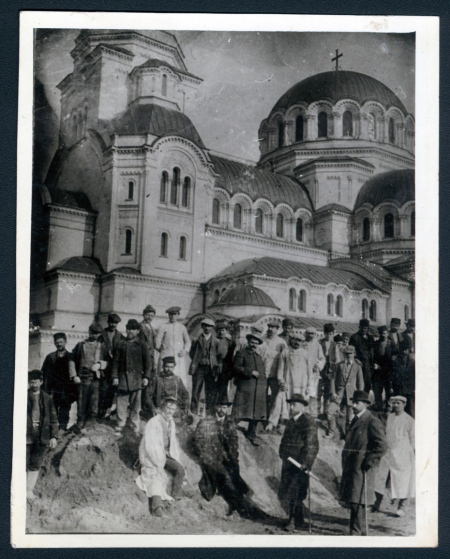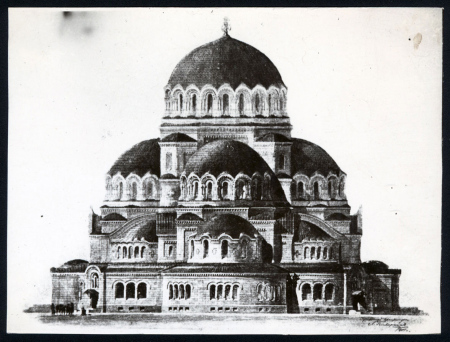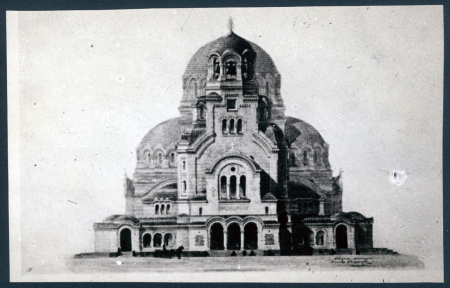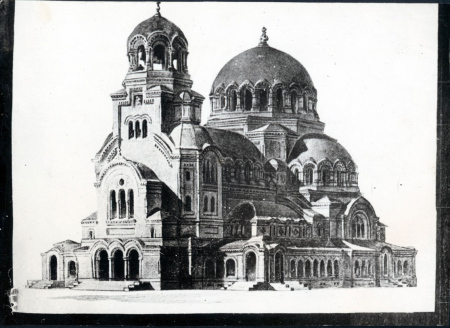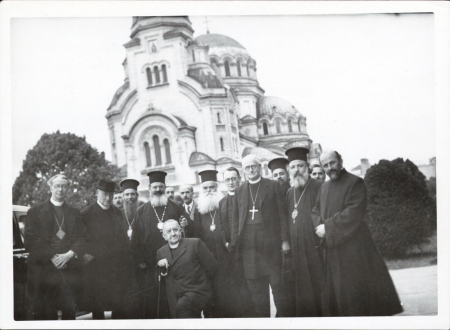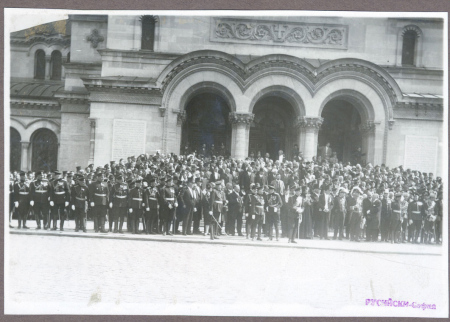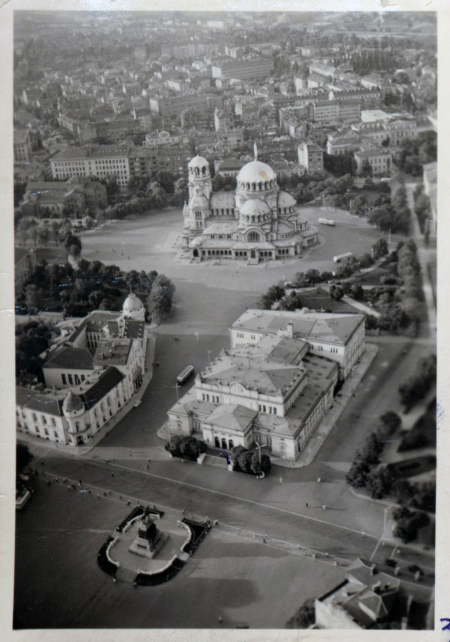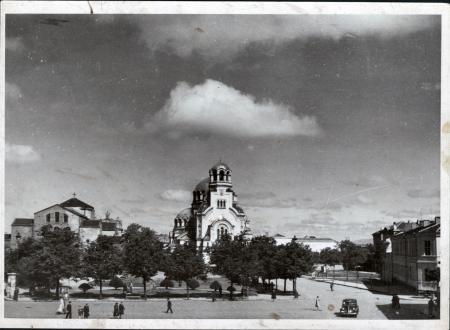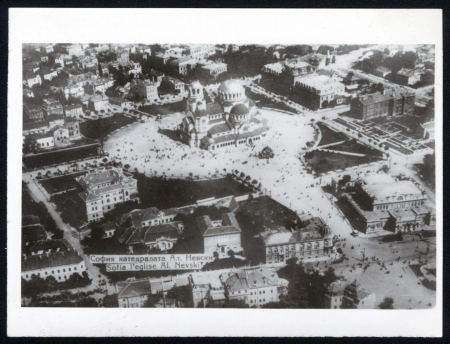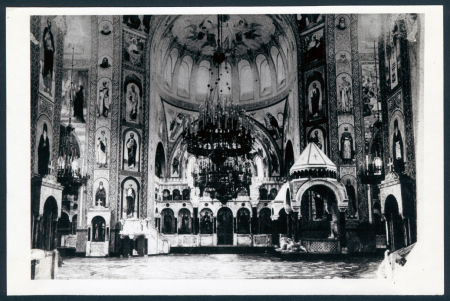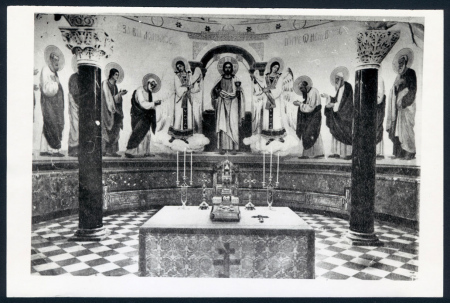The proposal for the construction of St. Alexander Nevski Cathedral was made by a decision of the Constituent National Assembly in 1879 convened in the old capital Veliko Tarnovo (Tsarevgrad Tarnov).
The chairman of the Assembly was Exarch Antim I, and co-chairman Petko Karavelov, the brother of the poet Lyuben Karavelov. It was he who proposed to build a memorial cathedral in the town of Tarnovo on Chan Tepe (Tsarevets) and by doing so contribute to the moral ardent of the people. The cathedral was to be dedicated to St. Alexander Nevski who is the celestial patron and protector of the Tsar Liberator – Emperor Alexander and the Russian victorious army. Another proposal was made during the session, that of Dr Peter Beron. He considered fitting such a monument to be built on Mt. Nikola in the Shipka Mountain. Dr Peter Beron’s proposal was overturned by the members of parliament while Karavelov’s one was adopted by acclamation. Immediately a Committee was set up chaired by Branitski Bishop Climent (Vassil Drumev). He was assigned with organising the work for the erection of the memorial cathedral. The committee made 40 000 prints of the Constitution and started selling it to the people for 50 stotinka in order to collect money.
In 1880 the Second Ordinary National Assembly upon the bidding of His Highness Prince Alexander Battenberg decided that the memorial cathedral shall be erected in Sofia – the new capital of the Bulgarians, instead of Tarnovo as previously decided by the Constituent Assembly.
The chairman of the new National Assembly, Stefan Stambolov, objected: ‘the cathedral should be built in the old Bulgarian capital Tarnovo because this was the decision of the Constituent National Assembly!’ But the members of parliament unanimously supported Prince Battenberg’s bidding. The proposal was forwarded to the National Assembly by Petko Karavelov, now Prime Minister.
On 19 February 1881, on the day of the anniversary of the liberation of Bulgaria, the Prince issued the following proclamation to the Bulgarian people:
“My beloved people!
The National Assembly in turn expressed willingness to erect the magnificent cathedral in the capital, dedicated to St. Alexander Nevski were prayers shall be offered to the Almighty for the prosperity of the Tsar Liberator and His people and for the salvation of the souls of the fallen heroes for the liberation of Bulgaria.
This auspicious day commemorating the enthronement of His Highness, as a Bulgarian I too share the elevated feeling of gratitude that inspires the Bulgarian people, and consider this moment to be most right to proclaim this undertaking and to put in action the enforcement the general desire of the people.
Hence, I turn to you, My beloved people and implore each and every one to make a contribution for the erection of this cathedral of the pure faith that shall be also a monument for expressing the gratitude of the Bulgarian people towards the Tsar Liberator.
All deeds and gifts are worthy of this noble aspiration.
Sofia, 19 February 1881
Alexander”
A Central Commission on the Implementation of the Proclamation was set up on 26 February 1882 upon the bidding of Prince Alexander Battenberg comprising of: chaired by His Highness Prince Alexander Battenberg and members: Petko Karavelov – Prime Minister, Petko R. Slaveikov – Minister of Interior, Mihail K. Sarafov – Minister of Education, His Eminence Bishop Meletii, His Eminence Archimandrite Kiril, His Eminence Todor Mitov – Levski’s Confessor at the gallows, N. Suknarov – Chairman of the National Assembly, N. Daskalov – Mayor of Sofia, D. Kotsev – Deputy Mayor, V.H. Yankov – Chairman of the Sofia Municipality Council and Konstantin Stoilov – Head of the Political Cabinet of His Highness the Prince.
During the official ceremony for laying the foundation stone of the memorial cathedral, Bishop Gervasii of Levkia, Konstantin Velichkov and Engineer Nikolov were in attendance as delegates of Eastern Rumelia. The deed and the inscription were recited by Bishop Gervasii.
For the inquisitive reader, after the historic review of laying the foundation stone of the memorial cathedral it shall be noted that this granite from Vitosha mountain, a monolith – moraine, is now located at the crypt of the cathedral and was intended to be used as a pantheon for engraving the names of famous and renowned Bulgarians, which however since 1966 has been reconstructed into a gallery of Medieval Bulgarian Icons, a branch of the National Art Gallery in Sofia. It is located in the Golden Hall. It is available for visitors to see and admire its size.
A Committee is assigned to the Central Commission in May 1882 with the responsibility to implement its decisions. Archimandrite Kiril is appointed as chairman of the committee.
The committee’s task, rights and obligations as well as its members and governance were stipulated in an internal Rules of Procedure to be followed with the utmost strictness. The members of the committee were Confessor Todor Mitov, D.D. Agura – Chief Secretary of the Ministry of Interior and Public Health, D. Hranov – Chief Secretary of the Ministry of Foreign Affairs and Denominations, A. Ivanov and Y. Trudnenko, Directors of Accounting and Administrative Directorates at the Ministry of Interior and Public Health, S. Tenev – Senior Vice Head of the Economic Directorate of the Ministry of Interior and Public Health, P. Vulkov – Director of Denominations Directorate at the Ministry of Foreign Affairs. Tenev and Vulkov were secretaries of the Committee and A. Voinikov – Senior Vice Head of Accounting at the Ministry of Finance was the treasurer.
The members of the Committee were replaced as follows until the actual start of the construction of the cathedral: Chairman Stoyan Petkov, bookkeeper A. Voynikov and members Archpriests Ivan Goshev, V. Vassilev, Yordan Naumov and St. Stanimirov and after A. Voynikov’s demice he was replaced by D. Goranov.
The changes in the membership of the Committee occurred naturally over its 22 years existence since its incorporation – either due to old age, death or other reasons of administrative nature.
In May 1882 the Minister of Interior Grigor D. Nachovich issued a circular letter to the district governors informing them of the decision to set up a Central Commission for the Erection of a Memorial Cathedral, asking them to propose to the municipalities in their districts to set up municipal commissions offering full-fledged support to the Commission. In the same letter the minister noted that all outstanding issues concerning the High Proclamation shall be coordinated with the newly elected Committee.
In turn the Committee, willing to fulfil this godly and patriotic deed, made a very patriotic proclamation to the Bulgarian people. Attached, hereto, is the complete and exact text of the proclamation promulgated in the Official Gazette, Issue 62 from 1882, p. 481. It is not only edifying and enlightening for the contemporary Bulgarians but also a demonstration of respect for our ancestors.
Together with the proclamation to the Bulgarian people the Committee also elaborated and promulgated the Instructions for the St. Alexander Nevski Cathedral. In response to this municipal commissions for collection of donations were set up across the country and collecting plates were distributed in the churches.
Prince Alexander I gave a personal example by donating the amount of 5000 golden lev to the memorial temple construction fund. Municipalities also joined in the collection of donations by the municipal commission and allocated municipal budget funds for the construction of the memorial cathedral. The Sofia Municipality Council was the first one in the country to allocate the amount of 200000 BGN on 26 February 1882 payable over a period of 10 years – 20000 annually. The decision was revoked in 1884 due to financial difficulties and a total of 92000 BGN were disbursed until the completion of the construction.
The results of the donation campaign were not very encouraging. The people in Eastern Rumelia displayed total indifference towards the endeavour. Nonetheless, in a period of ten years from 1882 to 1891 the Fund for the Construction of the Memorial Cathedral had made available the amount of 700 000 BGN. The money in the fund increased to 1 000 000 BGN from 1891 to 1895. Regardless of the long period until the construction launch, in 1904 the fund had 1 900 000 BGN and by the end of 1906 the amount reached 2 100 000 BGN.
The slow donation flow, the intermittent nature and stagnation of this patriotic deed is directly correlated to the rise and fall of governments. There was a division into Russophiles and Russophobes, conservatives and liberals, and the existence of more than one political party is emblematic of the new times, especially now!
I have no intention to politicise and to alter the focus of attention from this truly noble deed of the people – the construction of the memorial cathedral, but without doubt the frequent change of the Prime Ministers had its impact, sometimes unfavourable. However, the general people’s desire to leave such a material monument of gratitude did not fade away and today we are proud with the existence of the auspicious St. Alexander Nevski cathedral.
The Committee’s energy cannot be doubted. Its functionaries were very active and willing to start actual construction in 1885. This was also the Central Commission’s wish. Prince Alexander I himself expressed great concern about the construction of the memorial cathedral.
In 1883 during the most dexterous period of the Committee – the active embodiment of the people’s donation campaign, the Central Commission through the Council of Ministers sought Russia’s support to find a suitable architect to design the memorial cathedral. The Ministry of Public Buildings, Roads and Communication sent a letter to the Mayor of St. Petersburg to this effect who sent several architectural plans. The Central Commission, chaired by Prince Battenberg, perused them and chose the one prepared by Academician Ivan Simeonovic Bogomolov. In fact, the plans sent by the Mayor of St. Petersburg to Sofia were part of a contest for the construction of a church in St. Petersburg at the assassination site of the Tsar Liberator Alexander II.
The initial administrative governance activities changed from 1882 through 1896. The Central Commission and the Committee for the Erection of St. Alexander Nevski Cathedral were only concerned with collecting donations of any kind and not only from Bulgarians. Other structures were also active from 1896 through 1913: Construction Commission under the Ministry of Public Buildings responsible for the building in front of the Council of Ministers. The Construction Commission started functioning in compliance with Ordinance No. 282 from 28 February 1896 issued by the Minister of Public Buildings, Roads and Communication. The commission comprised of the following members: Architect Petko Momchilov – head of architectural directorate at the Ministry of Public Buildings, Yordan Milanov – deputy head at the same directorate, Ivan. D. Nestorov and Stoimen Sarafov – engineers, heads of the engineering directorate at the Ministry of Public Buildings. Two members of the Committee for the Erection of St. Alexander Nevski Cathedral were also part of the commission: Stoyan Petkov – its outgoing chairman and Atanas Voynikov – the Committee’s outgoing treasurer.
Thus, the government assigned the responsibility for the construction of the memorial cathedral to the Ministry of Public Buildings, Roads and Communication and everything up to the completion of the construction had to be coordinated with the Holy Synod of the Bulgarian Orthodox Church.
In the spring of 1896, a Bulgarian delegation visited Russia for the coronation of Emperor Nikolay II. Nayden Gerov, part of the delegation, received the government’s mandate to look for another architect for the memorial cathedral. Upon his return from St. Petersburg Nayden Gerov informed the Minister of Public Buildings Madzharov that the Mayor of St. Petersburg recommended an architect – a competent expert on religious architecture, professor at the Imperial Academy of Arts. Nayden Gerov established personal contacts with Prof Alexander Nikanorovich Pomerantsev who became the chief architect of the St. Alexander Nevski cathedral – church of the Patriarch of Bulgaria. The impressive cathedral with its exterior – domes, semi-domes, quarter-domes and its entire outer splendour evident from near and fair, above and below, is the work of Prof Pomerantsev. The elegant exterior and interior inspire respect in the church buildings connoisseur and especially those studied in the Eastern Orthodox tradition combined with Byzantine and explicit Bulgarian traditions. Prof Pomerantsev was an acclaimed Russian architect and one of the most talented and productive experts in this area at the end of the 19th and the beginning of the 20th C.
The most significant architectural achievements of Prof Pomerantsev are: The City Hall (Dohoden Dom), the Congregation Church and the Synod Palace in St. Petersburg, the Museum in Kiev, the monument of Emperor Alexander III in Moscow, the Shipka Church and Monastery in Bulgaria.
After being briefed by Nayden Gerov the government sent an invitation to Prof Pomerantsev via the Minister of Public Buildings’ letter No. 258 from 10 June 1896 proposing to revise Architect Bogomilov’s blueprint by expanding the interior area of the building. On 27 June Prof Pomerantsev sent an affirmative reply with the condition that talks shall be held with Sofia after acquaintance with local conditions and prices. A reply was sent the very same day saying that the conditions were accepted and he was awaited in Sofia. Prof Pomerantsev arrived in Sofia at the end of August 1896 and commenced a research on local construction conditions and prices, materials and labour force. He took part in the Construction Committee’s meeting held on 11 September and presented in a memorandum a blueprint of the expanded interior area of the project of the late Architect Bogomolov. In turn Minister Madzharov sent the protocol from the meeting to the Council of Ministers.
The talks between the Bulgarian government and Prof Pomerantsev, until the conclusion of the contract, continued for quite some time – eight years, until 1904. The busy schedule of the professor and his engagements in St. Petersburg and Moscow, the amendments made to the contract by the Bulgarian side, the acceptance of some conditions and the refusal of others, the change of governments – all these delayed the start of the construction of the cathedral. The annoying procrastination discouraged many of our public figures regarding the implementation of the patriotic deed of the construction of the memorial cathedral.
On 1 April 1904, UTsen Daily writes: “Yesterday in the capital arrived the professor from the St. Petersburg University Architect Pomerantsev”. On 30 April 1904 the people of Sofia were informed that the same day was signed an agreement between the Bulgarian government and Prof Pomerantsev. The rights and obligations of the architect were strictly regulated by the contract, requested by the Construction Commission and in compliance with the previous Council of Minister’s decisions. The main requirements towards the architect of the contracting authority – the Bulgarian government, were: the cathedral’s capacity shall be 4-5000 worshipers, four per square meter. The constriction costs, exempt the art work, shall not exceed the amount of 3 500 000 BGN. The contract was signed by the Minister of Public Buildings Dimitar K. Popov on behalf of the Bulgarian government and Prof Alexander N. Pomerantsev. The contract was approved by Council of Ministers’ decree No. 360 from 8 May 1904.
During the meeting on 20 May 1904 the chairman of the Construction Committee reported that the construction blueprints for the cathedral sent by Prof Pomerantsev had arrived. After being reviewed the commission decided to inform Prof Pomerantsev that the heating system in the cathedral shall be steam-based. The bureau of the chief architect had to submit to the commission a construction timetable, general construction plan, temporary buildings blueprint and tender documentations for the start of the construction of the cathedral.
During the construction phase the chief architect of the cathedral Prof Pomerantsev had a bureau represented by two architects: Alexander Nikolaevich Smirnov and Alexander Alexandrovich Yakovlev who were assigned with the task to manage the construction. Since the start of the construction works until their completion these architects were non-stop on the site. Prof Pomerantsev who coordinated the construction and the interior decorations from a distance with his assistants and proxies, visited the sites whenever it was required on numerous occasions and during extraordinary situations but he did not reside in Bulgaria permanently. He had a representative bureau. The cathedral’s construction archives show that most of the documents were signed by Architect Smirnov. It seems that Architect Smirnov was more in charge of the building construction and Architect Yakovlev – of the interior wall design, the marble, mosaic and iconography decorations. His is the design of the small mosaic decoration in the inner part of the canopy above the central altar. Summarising my observations and conclusions, I can say that the management of the cathedral’s construction from top to bottom was as follows: Prof Pomerantsev, Architect Smirnov and Architect Yakovlev who worked in synergy and had no internal contradictions. The construction, both from the point of view of architecture and style, was impeccable and done using suitable and durable construction materials. There were very high requirements towards the construction materials’ suppliers.
Prof Pomerantsev arrived in Sofia on 16 July 1904. The bureau acquainted the Construction Commission with the tender documentations for granting the excavation works to a contractor. The construction masterplan, the temporary buildings and construction warehouses blueprints were submitted. Apart from this, the Bureau informed the Construction Commission that the stones supplied eight years ago at the construction site were unsuitable for the masonry of the foundation and proposed that they should be grinded into gravel to be used as concrete for the foundations.
The chronology of events presented so far is proof of the active interaction between the Construction Commission and the Bureau of the chief architect Prof Pomerantsev – the fruitful collaboration between the investor and the main contractor which compensated for the 22-year procrastination of the project. Significant success, using the available at the time technology, was achieved in eight years’ time. This is the period from 1904 to 1912 and this amazing success is an exemplary achievement for our contemporary builders who have at hand excellent technology that eliminates manual labour and saves time. Contemporary architects and civil engineers with whom I have interacted, exclaim in admiration and disbelief: Is it true that the cathedral was built and decorated only for eight years? and my answer is always one and the same: ‘yes’. In 1912 the capital of Bulgaria was adorned with a first-class cathedral, which is now considered to be a memorial of national culture. It is a pity that today’s political elite blinded by transient things does absolutely nothing to maintain and restore the wall paintings which are obviously decaying. This is nothing short of high treason or indifference towards this significant achievement of the Bulgarian genius, built by our ancestors and auspiciously decorated with the active support and vigour of statesmen with totally different spirit and vision than today’s ones. We are greatly in need of such patriots in today’s bleak reality and instead of democracy we are surrounded by demons and the elite and the masses are possessed by demonic forces.
Dnevnik Daily reported to its readers the good news of the start of the construction of the cathedral and that the tender procedure for the excavation works of the foundations and the basement had been opened amounting to 34 000 BGN. There were six offers and the entrepreneur Nikola Dishkov and his partners Eng. Hristo Stanishev and Todor Ognyanov were awarded with the contract. The excavation works commenced on 9 August 1904. The executive blueprints show that the pit formed the foundation of the building 73.70 m long and 57.65 m wide from North to South with total area of 3 380.10 square meters. The terrain was drilled at 80 cm at a depth of 5 m and 18 m. The dirt from the side had to be transported in 45 days. The same subcontractor pledged to build the temporary buildings for the office of the Prof Pomerantsev’s bureau, the construction materials warehouse, the fences, the service premises and the sewage. The archives show that 22 417 BGN were paid for the excavation works and 15 413 BGN for the temporary buildings or a total of 37 830 BGN. Due to the soil’s strength the pit’s depth was only 2.73 m instead of 3 m. The width of the trenches for laying the concrete foundations was estimated as follows: 60 cm for the low walls, and 1 m for the supporting high walls. The foundations were laid 5.20 m below the level of the cathedral’s crypt.
A dispute between the Construction Committee and Prof Pomerantsev’s bureau occurred during the laying of the concrete foundations. The Commission wanted to use hydrated lime instead of cement. Architect Smirnov refused to sign the tender documents and immediately informed Prof Pomerantsev. The professor arrived from Russia accompanied by another colleague – Prof Poleshtuk, expert on building construction fundaments. The Minister on Public Buildings convened a meeting of the Construction Commission to settle the dispute. The dispute was resolved in favour of the chief architect – grout with crushed gravel for the foundations and not lime in the ratio 450 kg cement per 1 cubic meter of sand and 2 cubic meter crushed stone was used. The Construction Commission assigned the control to Architect Alexi Nachev and the laying of the concrete to Artisan Yakim Tsvetanov. The construction was delayed as a result of the dispute, the winter came and the laying of the concrete foundations was completed during the spring of 1905. The cost amounted to 41 620 BGN. The next stage in the order of the project implementation’s timetable was the construction of the stone and brick masonry of the foundations and reaching above. The materials used were stones from Tserovo and machine-made bricks from grout in the ratio 1:3. The tender was held on 4 March 1905 and was awarded to the partners Alexi Ivanov and Yakim Stanishev who undertook to complete the assignment in a period of 4 months. The Construction Commission and Prof Pomerantsev’ bureau approved the stone sample to be used by the subcontractor but the bricks were declined. The second brick sample was approved – bricks produced by Izida factory. However, the factory did not have a rhythmic supply which made the implementation of the assignment by the subcontractor impossible and the contract was cancelled and the collateral was appropriated. The completion of this assignment was awarded to Yanko Tassev. The latter completed the work on 16 May 1906 and was paid 75 500 BGN.
The next construction activity or assignment was the plinth masonry – stone masonry 960 cubic metres and granite covering 254 square meters. The subcontractor was the famous at the time stone-mason Artisan Yanko Tassev who assigned the stone masonry behind the granite covering to Yakim Tsvetanov. The cost of this assignment was 53 660 BGN.
Construction continued together with the masonry on the external and internal from the plinth to the roof. Machines, factory-made bricks and covering stone from the Vurbeshki quarries near Vratsa were used for this purpose. I would like to highlight that the masonry and the stone coverings were done simultaneously so that the building was visibly growing to its full height as evident from the pictures taken at the time. The gypsum models of the cornices, the capitels and the rest of the external decorations were assigned to Willem Gloss. The brick masonry from the plinth upwards was 13 239 square metres and the price fluctuated depending on the height from 26.88 BGN to 42.56 BGN and the fund paid a total of 390 760.16 BGN for the masonry.
The stone wall covering – 3140 square meters in total, was consigned to the Druzhba JSC in Varna represented by Architect Nikola Yurukov. The masonry itself was the work of the artisans Maxim Savov and Petko Stoychev. The price was 949 793.60 BGN.
For the first time in Bulgaria special equipment – construction elevator, was used for the construction of the building at a height above 10 m. With the help of an iron decauville erected on top of the scaffolding the materials from the elevator were distributed along the expansive construction site.
The construction of the cathedral reached the roof in 1909. The initial design of Prof Pomerantsev was a roof with Turkish tiles that were made using a special method for strong wind endurance. This kind of church building would have been in harmony with the rest of the surroundings. However, consequently it was decided due to the buildings monumental character that the roof shall be made of copper sheets laid on a stable metal construction. Offers from foreign companies were only forwarded for this assignment. Prof Pomerantsev’s bureau prepared the tender documentation with the different iron profile options – angle, flat, etc., assembly and fitting of the upper parts done by bolts. The lower metal part of the construction had to be fitted to the masonry using flat iron with long bolts below the masonry’s top. A study was conducted to test the strength of the roof construction – 220 kg weight per square meter at 40 m per second wind speed. A wooden testing construction was constructed for this purpose: it was masterly crafted by Zlatko Sokolov and his associates from planks and beams. The German Louis Eilers from Herrennhausen in Hannover was awarded the assignment. The deadline for completing the project was six months. Later this term was extended due to the tests conducted by Prof Pomerantsev. On 19 September 1909 the iron roof construction arrived from Germany and on 24 September the fitting of the construction commenced. The same German company also manufactured the metal bench for the bells. The costs were distributed as follows: for the roof construction – 54 495 BGN, for the bells’ bench – 11 414 BGN, for the wooden roof used for testing – 5 247 BGN and for the scaffolding – 8 620 BGN or a total of 81 776 BGN.
Wooden cladding from pine beams size 5×7 cm and boards with depth and width 2×12 cm was put on the metal support construction. Asphalt roofing felt was then placed on which the copper sheets were put. The entrepreneur Maxim Spassov was awarded this assignment and he was paid 38 320 BGN. The contract was signed on 22 March 1910 with term of implementation 4 months.
Now that we have reached the roof, I would like to mention that the substantial work for the excavation, foundation and levelling the terrain was done by the artisans and entrepreneurs Nikola Dishkov from Prilep and his associate Eng. Stanishev from Kukush. N. Yukukov – architect from Kostur, Kosta Bogdanovski from Lobanitsa village, the brothers Lazar and Georgi Kiselinchevi from the Kosinets village and Ivan Naumov Presslenkov from Smurdesh village took part in the construction. The artisans Maxim Savov and Petko Stoychev were from Palanechko while Yanko Tassev was from Debursko. There were also builders from Sofia, Pazardzhik, Razlog and Bansko regions. The main wood material supplier was Geogri Palankov from Yakoruda, Razlog region. More than 150 companies participated in the project.
For a long time, the Council of Ministers postponed taking a decision on the copper roof sheets and finally Decree No. 1053 from 1908 allowed Prof Pomerantsev’s bureau to draft the necessary tender documentation. It stipulated the copper sheets to be 3/4 mm wide, the kind of cladding – armour type and area of 4000 square meters, the way of alignment of the sheets – radiant fluting. The making of the profiled roofing of 700 square meters with profiled straps made of pressed copper sheets, the corona, the ornamented rings, the detailed gutter pipes, the drain pipes, the air vents in the underfoot space in a decorative eye form were all described in it. This assignment also included the making of the filigree crosses at the main dome, the bells’ dome and the small domes at the South and North entrances.
The tender was held on 14 June 1910 and the term of implementation was 7 months. Out of the four candidates, the German Franz Ragaler from Munich was awarded the order. Prof Pomerantsev’s bureau also included in this tender documentation lighting protection installation, safeguarding the entire metal roof construction of the building. It was decided that two lighting rods were needed, to be placed at the highest points: the cross on the bells’ dome and the cross on the central dome. The lighting protection rods had to stand 20 cm above the vertical line of the crosses, and to have four platinum ends. The discharge wire shall be connected automatically to all the roof top parts. The connection of the various conductors was done using tin. There should have been six discharge conductors, distributed in three groups per lighting protection installation with cross section of 28 mm, made of stranded copper. The wires were supposed to be placed on top of tinned poles without any insulation. Then using two-meter long galvanised pipes they had to be grounded using a mechanical device to check the screw-type grounding. Six copper plates had to be placed at a depth of 6 m in the ground with the following dimensions 1×1 m and 1.5 mm thick, galvanised on both sides. After that the surrounding dirt had to be rammed and levelled and aligned with the pavement surrounding the cathedral. The making of the lighting protection installation was assigned to electrical engineer Nikola Totev and had to be completed in three months. The copper roof top of the cathedral cost 162 674 BGN. The crosses on the two domes – the central one 5000 BGN and the bell tower’s one 3 500 BGN, and for the two small ones on the south and north entrances 3100 BGN for both, were paid. The sum of 15 916 BGN was additionally paid for the holes for the lighting protection installation connecting the copper plates in the ground and for carving furrows in the stone wall covering done by Maxim Savov.
After the completion of the metal roof plating the Construction Commission and Prof Pomerantsev’s bureau embarked on the metal window frames with a total area of 940 square meter and numbering 499 window openings. The window frames were made using various iron profiles, double glazed with a total weight of 24 tons. The tender was awarded to the German JJyu Ailero and implementation period of six months. The fund paid 28 000 BGN for this assignment and Maxim Savov received 8 330 BGN for the scaffolding.
The electrical installation of the cathedral was designed and made by the electrical engineer Nikola Totev based on a contract concluded on 6 June 1911 and implementation term 31 December 1911. The cost of this assignment was 19 675 BGN and for the scaffolding Maxim Savov received 7 853 BGN.
The next construction activity was the interior plaster and masonry of the basement vaults. The recipe used for the plaster is interesting: 0.5 cubic meter sand was used per 1 cubic meter, 200 kg hydrated lime and 10 kg bristles per one cubic meter of mortar solution for the lining. This aimed at reducing cracks on the walls before drawing the wall paintings. The plastering was done by Georgi Savov following the instructions of the Commission and the Bureau for the recipe.
In 1910-1911 the internal floor decoration of the cathedral using artificial marble reaching up to the wall paintings and the window glazing was done simultaneously with the external decorations and the tender for the making of the bells was opened.
A filigree crafted cross made of stone from Vratsa crafted by Willem Gloss, who was awarded this assignment together with G. Kiselinchev, was placed on the cathedral’s western facade on 4 June 1910. The decoration cost 2 826 BGN of which 226 BGN was for the scaffolding.
In the spring of 1911 Prof Pomerantsev’s bureau prepared the tender documentation for the artificial marble floor covering reaching up to the plinth across the entire interior area of the cathedral and submitted it to the Construction Commission for approval. The following was included in the tender documentation: plinth height 2.10 m from the floor covering; at the bottom part – 35 cm high heel made of black artificial marble with yellow strands – damar; the middle part of the plinth – light green with white and grey strands – flader; the upper final part of the plinth 25 cm with lightly protruding profile – strip. A dark red band with yellow strands and profiled yellow edging shall separate the wall paintings from the plinth. The bureau approved the materials used for the artificial marble of the plinth: mostly white English cement in order to prevent discolouring with time. Other cements lose their colour and designs with the passing of time.
The area of the artificial marble, the heel and the middle part was 900 square meters and of the upper girdle of the frieze – 650 m. The German Akserio won the bid and was assigned to complete the project in a period of five months. The fund paid 63 067 BGN for the artificial marble.
On 4 April 1911 architect Anton Tornyov was awarded with the task to do the window glazing. Prof Pomerantsev’s bureau set the requirements for the glass colour, type and thickness in the tender documentations – light yellow, external glazing – plain, internal – ornamented 3 mm thick. The glazing of the 972 square meters windows cost 23 822 BGN.
Crystal glass was used for the iconostasis and the arc icons in the central part of the cathedral. It was supplied by the Austrian Herb and Sval and cost 1 995 BGN. At the time the Bulgarian lev had a golden standard, so in the archives we come across the term golden Bulgarian lev which sounds strange today!
At the time the Construction Commission and Prof Pomerantsev’s bureau argued about the cathedral’s bells. It was a tradition to order the bells from Russia but architect Yurdan Milanov, member of the Construction Commission, held a different opinion – he wanted not static but swaying bells from Germany or France. The Holy Synod of the Bulgarian Orthodox Church was approached to settle the dispute and their response tipped the scales: “the most renowned bells (especially for the Eastern Orthodox world) are the ones cast in Russia, therefore the order should be placed there’. The Bulgarian ambassador to St. Petersburg was asked to report the addresses of famous Russian bell foundries. The tender was held on 30 April 1910 and was won by Kolokol – Liteyni foundry owned by Pavel Nikolaevich Finlyandski from Moscow. He had to implement the order and supply and fix the bells in Sofia in a period of five months. Architect Al. Smirnov’s opinion about the order was taken into account and he managed to convince Pavel Finlyandski to make a discount of the price. This is how the price of 1 rouble and 45 kopeika per kilogram of bell alloy or total weight of 25 tons was reached in compliance with the blueprints prepared by Prof Pomerantsev’s bureau together with the bell’s decorations and texts.
The Finlyandski bell foundry was established in the 18th century. It was awarded with gold medals and citations from various exhibitions and fairs for its excellent quality. The same foundry cast the bells for the towns of Russe and Pleven and in 1903 received a commendation for the 711 pud bell for Shipka Monastery.
On 3 July 1910 the Construction Commission held a meeting dedicated on the bell issue attended by Architect Smirnov. Pavel Finlyandski had pledged to cast the bells for the cathedral. Asked about the exact weight and the musical tones he replied that it is impossible to say in advance what would be the weight of each bell and to comment on their musical tone but assured the commission that each bell will have a majestic sound. The requirement for the total tonnage shall be observed in general. During the casting process the ornaments and the low-relief icons of Bulgarian saints and of St. Alexander Nevski shall be sculptured.
In July 1911 Prof Pomerantsev and P. Pavlov from the Bulgarian diplomatic mission in Russia received the bells temporarily in Moscow because according to the contract the bells had to be consecrated in the Bulgarian capital Sofia and not in Moscow.
The bells were shipped from Russia to Bulgaria from Odessa to Varna and then transported by train to the capital. A special buffalo-driven cart made by the foundry was used to transport the bells from Sofia railway station to the construction site. Anisim Moiseev Lugski mechanic-fitter accompanied the bells along the way. The foundry also supplied a special cart for the transportation of up to 15 tons of loads including pulleys, ropes and winches. The bells were transported to the cathedral by the middle of September 1911.
The suspension of the bells was done using a special metal frame using manual and not mechanic power. The only equipment used was the winch pulled by 18 strong men. The following method was used: the bells were moved to the crypt using rolls, then upward through the specially made opening in the concrete slab of the bell tower. This opening was then closed with a 12 cm thick plate, reinforced and casted additionally. The suspension was done using ropes, pulley, winch moved by manpower and the bells were placed at the proper place for suspension. The bells were suspended in the space below the dome using a frame by placing them on wooden beams before their suspension. Thick bast ropes were used for the heaviest bells.
An accident occurred during the first suspension of the third largest bell weighing 2 911 kg. The Russian mechanic Anisim Moiseev Lugski, representing the manufacturer, charged with the fitting of the bells, and an impatient man according to witnesses, was supposed to place two beams and to release the bell and then suspend it. While laying the first slightly thicker beam he raised the bell on its side in order to position the bean but the bell was detached from the top hook and flew towards the ground followed by the mechanic Lugski and two other workers working on the bell’s scaffolding. Three people died that day: Anisim Lugski, Dimitar Trenchev and Georgi Russev. However, the three-ton bell was without a scratch, and undamaged. The suspension of the bells at fifty-meter height was renewed after the funeral of the three victims but this time with extra care and attention.
The P. Finlyandski foundry cast a total 12 bells. The largest one was 11 758 kg, its tongue weighing 374 kg or a total weight of 12 132 kg. The bells diameter at the opening was 2.7 m and its height – 2.8 m. The other two big bells – 12 ton and 6 ton, were artfully decorated, with low-relief icons and inscriptions. This masterpiece of Russian bell casting craftsmanship inspires owe and admiration to this day.
The top inscription above the stylised pattern reads as follows: „ВОСПОЙТЕ ГОСПОДЕВИ ПЕСЕНЬ НОВУ ХВАЛЕНИЕ ЕГО ВЬ ЦЕРКВИ ПРЕПОДОБНЬ1ХЬ ХВАЛИТЕ ЕГО В КИМВАЛЕХЬ ВОСКЛИЦАНИЯ“ (Пс. 149:1;150:5).
Four cherubs are intertwined in the text located at the four sides. Below the text there is a ribbon of protruding semicircles – pearls. The bell’s body carries four medallion images: Jesus Christ in a chiton and robe, blessing with the right hand and holding an open Gospel in his left hand. On Christ’s left side is The Holy Virgin holding baby Jesus, giving blessings with her right hand and holding a scripture in her left. On Christ’s left is St. Alexander Nevski wearing armour and royal mantle, right hand placed on his chest and holding a sword in his left. The low-relief medallion image of Tsar Boris—Mikhail the Baptist is located between The Holy Virgin and St. Alexander Nevski seated on a throne with a richly decorated mantle and a crown of pearls of his head. He holds a royal sceptre in his right hand and a sphere in his left. Below Tsar Boris’ medallion is the coat of arms of Bulgaria. The medallions are in double pearl rimmed relief circles.
The second largest bell has the same decorations and inscriptions but the relief medallion icons are of St. Methodius in bishop’s attire blessing with his right hand and holding a book in his left. St Cyril-Konstantin is also depicted in a medallion blessing with his right hand and holding a scripture with the first letters of the alphabet. The icon of the Bulgarian protector St. Ivan of Rila is located to the right of St. Methodius. The fourth last medallion is of St. Sofia protector of the capital. This bell weighs 6 002 kg and has a diameter of 2.24 m and height of 2.22 m.
Three people are needed in order to make the twelve bells ring melodiously – one for the biggest bell, one for the 6-ton bell and one to move the tongues of the remaining ten bells with both hands and one leg pressing on a wooden pedal pulling on the tongue of the 3-ton bell. The bells’ sound is heard for the first time on 13 March 1913 at the fall of Odrin. The bells are in use continuously since 1916 despite the numerous instances of insisting ‘not to disturb the peace of the citizens of the capital with these bells! No more bells, we want silence!” Indeed, the demonic humans cannot stand the sound of the bells because it makes them shiver inside.
I know from the cathedral’s priests that the Russian pianist Babkin was the best bell ringer. His name is inscribed in the inner side of the biggest bell. The late Bishop Nikolay, at that time he was a deacon at the cathedral, used to say: “I had the feeling that Babkin was playing the piano or the organ and he composed melodies with the bells, hymns praising the Lord!”
The bells did not sound so well after Babkin until the arrival of a young priest from the Clergy Academy who was inspired by the bells. He searched the construction archives and published in the Spiritual Culture magazine the best description of the bells of St. Alexander Nevski cathedral. He also made an interpretation of the digital sequence of the use of each bells. This is how the vinyl recording The Bells of St. Alexander Nevski by Priest Boris Hadzhistoyanov – main performer and lyrics by Liza Mateva, wife of the poet Pavel Matev, was born. Priest Boris passed his knowledge and skills to those willing to study the art of bell ringing. The best student at the time was a high school pupil and later a student at the Clergy Academy and now priest Yoan Popivanov. The latter passed his skills to Mrs Maria Zubova, the current bell master at the cathedral, and she – to her grandsons.
Prof Dobri Paliev, percussion expert and researcher of church and monastery bells and clappers, was greatly interested in the cathedral’s bells. In the autumn of 1979, he experienced admiration for the bells while on a given Saturday, he heard their sound during the service at the cathedral. He was greatly moved by a young man’s confession upon temporary parting with the sound of the bells because of his conscription in the army. The late Prof Paliev expressed his admiration thus: “The previous day, it was Saturday, the bells’ sound was unique. And I wondered would this man sound the bells again so that I can record his performance?” I assured him that this would be possible in two years’ time after his discharge from the army. He was relieved that he had not lost the opportunity to record this moment and the experience would be repeated again.
For the casting, the making, the delivery and the suspension of the bells Pavel Finlyandski’s company received 59 204 BGN in 1911 and additional payment of 30 055.63 BGN in 1914. The scaffolding used for the suspension cost 6 848 BGN or a total of 96 107. 63 BGN were spent on the bells.
The Bulgarian government’s intention to consecrate the cathedral on 2 August 1912 challenged the Construction Commission and Prof Pomerantsev’s bureau to hurry with the internal decorations with marble and bronze details of the iconostasis, the upper area, the thrones (the patriarch now synod’s and tsar’s), the ambon, the choir’s balcony, the parade stairway to the crypt, the balustrades, the frames of the arc icons in the cathedral’s interior, the two niches in the narthex as well as the second balcony above the main entrance. In order to complete all these on time the Construction Commission decided to engage more companies. At the end of 1909 Prof Pomerantsev’ bureau submitted to the Construction Commission the project for these decorations made by Architect Alexander AL. Yakovlev together with the tender documentation. The latter stipulated the exact areas that were to be made of natural marble and gold-plated bronze. The subcontractor was obligated to supply the necessary materials on site. The cost of the fitting and the auxiliary materials were to be covered by the subcontractor. The company in charge of construction was only engaged with the erection of the scaffolding where necessary.
Italian, German and English companies took part in the tender held on 19 March 1911. Four companies were awarded the order – three Italian and one German. Paolo Tiscornia company worked on the central iconostasis with the baldachin, the north and south iconostasis and the Tsar’s throne for a total of 401 010 BGN. Marmifera Liguria company worked on the bishop’s throne, the ambon and the balustrades in front of the three iconostases for a total of BGN 70 388 BGN. The balustrades were done in a proto-Bulgarian style using motifs from Pliska and Preslav. The Professor Carlo Nikole company worked on the marble decorations of the arc icons, the parade stairway to the crypt, the choir’s balcony with two stairways to the north and the south for a total of 99 600 BGN. The German Kifgr company worked on the marble decorations of the narthex and the balcony above the main entrance and the synod throne. This company was paid 199 175 BGN. The total amount of 770 173 included the cost of the marble and bronze ornamentations. The scaffolding, the reinforcement and concrete of the baldachin above the central holy altar was done by the Bulgarian Granitoid company which received 960 BGN. The brick arcs above the terrace of the choir’s balcony cost 6 660 BGN. The total cost for this assignment amounted to 777 793 BGN. Gold-plated bronze ornaments were placed above the three holy altars as follows: crosses above the iconostasis, the bishop’s throne, the crown above the Tsar’s throne and fish scale gold plating of the baldachin above the central iconostasis.
Various kinds of marble, predominantly Italian was used for the interior marble decorations of the cathedral. The columns supporting the baldachin above the central holy altar were made of red and green Brazil marble onyx. The lower part of the iconostasis up to 4 m high was made of white-yellow marble (giallo di siena). The half columns separating the icons from the iconostasis were made of green marble (verde di mare). All the capitels of the central iconostasis as well as the emblems of the four Gospel writers were made of alabaster. The upper part of the iconostasis where the small icons of the Christian holidays were located, were made of pale pink marble (chipolino di siena). The north and south iconostases were made from the same kind of marble. The bishop’s throne was made from multicoloured marble. The red pillars are rosso antico, the baldachin – alabaster. The inscriptions on the throne were made of expensive and rare marble. The steps to the throne and the base were made of dark green marble (verde di antico). The Tsar’s throne is from the same multicoloured marble. The columns are from serpentine di siena, the capitels and the baldachin – alabaster. The inlay on the baldachin is in proto-Bulgarian style embroidery, and the coat of arms as well as the gold-plated bronze crown on top the pyramidal roof permeate the whole ensemble with special beauty. The lions on the front pillars of the Tsar’s throne were made from siena marble and their eyes are agate stones. The same marble used for the decorations of the iconostasis was used for the frames of the semi-columns of the arc icons. The marble frames of the main entrance doors and the bronze relief door that separates the narthex from the naos were made from gold Brazilian marble. The fine decoration above this door, ending in a cross, is from alabaster. Green marble is used for the two columns 6 m high above the main entrance at the foot of the central ship where the choir’s stage is located, and the two semi-columns. The front is made of light green flader marble. The balustrade is of white-yellow marble with 54 decorative columns and differently styled capitels.
The original heating system built was water vapour and quite advanced for its time heating installation with four heaters, two on the west part of the building in the crypt and two – in the eastern part. The air conditioning system draws in fresh air from the western part and the heated air is then passed along the air ducts located on the lower part of the artificial marble plinth. The vents are decorated with metal rails. The upper air discharge ducts on the walls are also decorated with metal and marble rails.
The Construction Commission discussed the heating system of the cathedral for the first time in 1906. At the time the commission took into account that it is impossible to build a chimney and boiler room owing to architectural concerns. In 1909 Prof Pomerantsev’s bureau submitted the tender documentation for this assignment. The Construction Commission reviewed it and the government decided to build a boiler room in the basement of the Fine Arts Academy’s building with a chimney 20 m high and 1×1 m wide. Steam pipes would pass beneath Oborishte Street in a concrete tunnel to the cathedral. The tender was opened in 1909 and a French, German and Austrian companies took part in it. Zentralheizungwerke company was awarded the offer which completed the entire heating and air conditioning system of the cathedral. The company was paid BGN 53 055 BGN. The Kiselinchev construction company received 20 448 BGN for the construction works, the digging of the tunnel from the crypt and the connection with the boiler room in the Fine Arts Academy’s building. The Austrian company received 50 055 BGN or a total of 73 503 BGN.
In 1976 the heating system was reconstructed from steam to water. A subscription station was built and the radiators in the central dome had to be dismantled, leaving only the radiators on the ground floor. The dismantling of the radiators in the central dome was imposed as a preventive measure against the risk of flooding and leakage, endangering the wall paintings. The steam pipes were also dismantled and replaced with new ones in the intrinsically carved canals done by the Austrian company in the reinforced concrete foundation.
The Holy Synod of the Bulgarian Orthodox Church assigned the task for reconstruction of the heating system to Prof Karli Bratanov, expect in the area and highly experienced in implementing public procurements for heating installations across the country. He suggested the Austrian radiators to remain intact and not to be replaced by convectors because and, I quote: “ these radiators are so strong, made of the most durable cast iron and it does not matter that they were designed for steam heating installation. The building might crumble down but the radiators shall remain!” Upon his order each radiator was tested separately for the highest above the limit pressure and none showed any defects. The professor’s orders were implemented by Sinstro construction team headed by Mitko Kostov and his assistant Stefan Titev. Later Mr Kostov remained in charge of the maintenance of the heating system of the cathedral until the end of his life.
The icons and the wall decorations of the cathedral or the art assignment as it was described in the construction archives was designed in the period 1906 – 1907. Work commenced in 1911 and was finalised in 1913. The Construction Commission envisaged a period of three years for the completion of this assignment and at the end of 1906 requested from Prof Pomerantsev’s bureau the project for the wall paintings and the icons. The bureau sent to the Commission the requested project before the year’s end – on 22 December 1906. In turn the Commission approached the Holy Synod for opinion. In a letter No. 2276 dated 21 February 1907 addressed to the chairman of the Holy Synod, the Metropolitan Bishop Konstantin from Vratsa, the Construction Commission requests the opinion on the iconostasis sketches in the cathedral under construction submitted by the Sofia Metropolitan Bishop Partenii. The Holy Synod replied on 12 April 1907 with letter No. 1347, making following conclusions based on the three presented sketches in the letter: “that the icons are not placed in the required order”. The Holy Synod was also asked about the painters who would be assigned with the task of wall painting and drawing the icons. The reply was that they should be Bulgarian and Russian artists provided that their work was approved by a commission appointed by the Holy Synod. In 1907 the Construction Commission mandated Prof Pomerantsev to hold talks with suitable Russian artists who would agree to draw the icons in the new cathedral in Sofia. At the same time the Commission asked with Prof Anton Mitov to estimate the cost of the icons in the cathedral if the task were to be assigned to the Fine Arts Academy. The talks continued until 1910 during that time the Bulgarian dailies commented whether this task should be assigned to Bulgarian or Russian artists. This newspaper polemics forced the Commission to uphold the stance that the icons in the cathedral shall be in Eastern Orthodox style, in compliance with the national iconography heritage. The Commission was in favour of uniform style both with regard to the icons and the wall paintings. Prof Pomerantsev’s opinion was that the renowned Bulgarian artists can be entrusted with this task, having in mind the icons of Prof Mitov from Shipka Monastery. The Construction Commission asked the Council of Ministers to sanction and award the Fine Arts Academy in Sofia with the task to make the icons for the cathedral. Meanwhile, Bulgarian artists expressed their desire in writing to the Prime Minister Alexander Malinov to take part in the iconography of the cathedral and asked for his support. He accepted Prof Pomerantsev’s opinion and the desire of the Bulgarian artists and approved their request. Debates commenced on who could be awarded with this responsible task keeping in mind the participation of Russian artists too. The Construction Commission informed on 11 February 1910 letter No. 2760 Prof Pomerantsev of the Prime Minister’s resolution. A personal meeting followed by Prof Pomerantsev with Prof Anton Mitov on concrete prices for the Bulgarian artists. In April 1910 Prof A. Mitov submitted in writing the price list of the Bulgarian artists together with the names of prominent artist in this area: Prof Ivan Mrkvicka, Stefan Ivanov, Gospodin Zhelyazkov, Petko Klisurov, Nikola Petrov, Hristo Berberov, August Rosenthal, Assen Belkovski, Nikola Marinov and Vassil Dimov. Prof Pomerantsev expressed his consent in the letter No. 28 dated 22 April 1910 addressed to the Construction Commission on the final decision the two side iconostases to be assigned to Bulgarian artists who would follow the style of the icon of St. Tsar Boris Mikhail by Prof Anton Mitov for Shipka Monastery. Something else of significance happened – he also approved that Prof Anton Mitov shall be the liaison between the Bulgarian artists and the Bureau, bearing the full responsibility for the Bulgarian artists taking part in the iconography of the cathedral.
On 8-12 January 1911 the Construction Commission awarded Russian and Bulgarian artists with the task to make the iconography in the cathedral by a new assignment but the fund did not have the resources to pay for it at the time.
The large and small icons in the central iconostasis are the work of four Russian artists among them the name of the famous Prof Victor Mihailovich Vasnetsov stands apart. The others are Academician Nikolay Alekseevich Bruni, Academician Vasilii Evmeneevich Savinski and the artist Sergei Timofeevich Shelkovoi. The icons of Jesus Christ on the Throne and The Virgin Mary on the Throne holding Baby Jesus are the work of Vasnetsov – masterpieces of Easter Orthodox iconography from the beginning of the 20th C. Bruni’s icons are St. John the Baptist, St. Stefan and the arc icon in the middle of the cathedral depicting St. Prince Vladimir, Baptist of the Russian people. Savinski’s icons are St. Alexander Nevski and St. Nikola. Shelkovoi’s icons are on the north and south gates of the holy altar of St. Archangel Mikhail and St. George. All the small icons on the second row of the central iconostasis are the work of Shelkovoi. The icons in the arcs above these two doors are of the Annunciation and the Assumption. Above them are the small icons depicting the Christian holidays: The Transfiguration, the Birth of the Virgin Mary, etc. At the top, below the metal cross is the Last Supper. Above the Tsar’s gate there is a fine bronze gold-plated decoration in a medallion of Jesus Christ. There are medallions in the rounded openings above the large icons: in the centre are St. Peter and St. Paul; above the altar gates are the Prophets David and Solomon. Above the north large icons: St. George and St. Konstantin the Great, to the south – the mother of St. Konstantin, St. Elena and St. Pantaleimon. Above the Tsar’s gates drawn on metal are the icons of St. Mathew, St. Mark, St. Luke and St. John. All the thirty-four icons on the central iconostasis, large, small and round, are easel works of art oil on canvas and metal.
The north iconostasis with the large and small icons is the work of Prof Ivan (Yan) Vaidav Mrkvicka, Czech by birth, one of the founders of the Fine Arts Academy, trained at the Paris and Munich Fine Arts Academies. Bulgaria was his second motherland where he expressed his exceptional artistic talent. The north holy altar is dedicated to our Bulgarian Slavic enlighteners St. Methodius and St. Konstantin – Cyril The Philosopher. Prof Mrkvicka invested great finesse and richness in the depiction of the images in the large icons. He loved the Bulgarian people and he did not miss this opportunity in the iconography of the cathedral to insert an ethnic element from the Bulgarian embroidery in the inlay of the thrones and also in the attire of Jesus Christ on the Throne and the Virgin Mary holding Baby Jesus on the Throne. The other two icons are of St. Methodius in Bishop’s attire – the north altar door, and on the south – St. Cyril dressed as a monk. The figures of the two brothers are in full length. The skilled craftsmanship of the fine arts professor is evident in these two icons in the colour gradients that create detailed models of the saints’ faces. The second row has eight small icons and in the middle below the cross is a slightly larger icon of the removal of the body of Christ from the cross. The eight smaller icons are of St. Petka the Bulgarian, the followers of the Holy Brothers – St. Sava, St. Gorazd, St. Naum of Ochrid, St. Climent of Ohrid, St. Angelarii and St. Patriarch Evtimii of Tarnovo and St. Zlata. This particular icon is of special interest. Prof. Mrkvicka recreated the image of the saint based on her hagiography. The beautiful Bulgarian girl dressed in typical Bulgarian costume holds a cross in her left hand and makes a gesture countering the crescent and the star with the other. She suffered and became a martyr of the fate. The Tsar’s gates are decorated with four oil on metal icons of the Old Testament Prophets: Moses and the covenant scriptures, Aaron, Jeremiah on the right wing and Elijah on the left wing.
Since 1943-1944 for fifty years the mosaic lunette icons above the doors were covered with plywood. The mosaic lunette icons damaged by the bombings were stored in the niches although they were not in very good condition. The base of these icons was made of reinforced concrete. Perhaps the weight of this base contributed for the fall of these icons. The ktitor lunette of the Tsar’s throne was intentionally and maliciously removed using a hammer and a chisel. Talks were held for many years held between the contracting authority and the subcontractor, resources were planned so that the National Institute for Monuments of Culture could be assigned by the cathedral’s management to restore the mosaic icons. After their full restoration we can admire their true beauty as it was created in 1912 up until 1945.
For 18 years from 1978 to 1996 restoration works were conducted following a specially planned schedule. The St. Alexander Nevski Church Board proposed the restoration plan. The board was chaired by the then chief secretary of the Holy Synod His Eminence Bishop Cyril, later Metropolitan Bishop of Varna and Veliki Preslav. In the long run the plan was prepared after numerous consultations with the Church Board, respectively its chairman His Eminence Bishop Cyril. The restoration works commenced from the narthex of the cathedral’s building conducted by two art restorers – Mrs Rumiana Gabrovska and Mr Plamen Petrov. The restoration team grew depending on the work at hand as planned in the programme and in accordance with the disbursed or available resources. In 1993 the restoration of all the icons in the narthex, the central part of the cathedral, the arc icons and the icons on the three iconostases was completed. Starting in 1994 until 31 March 1996 all the mosaic lunette icons were restored too. The last task of the art restorer was the ktitor’s images of Tsar Ferdinand and Queen Eleonora.
1. The Journals of the Constituent National Assembly (Journal XXV), p. 229, meeting on 13 April 1897.
2. Official Gazette, issue 13 from 4 March 1881.
3. Ibid, p. 45.
4. Ibid.
5. N. Ganev. p. 46.
6. D. Gruncharov. p. 47-48.
7. N. Yachkov. St. Alexander Nevski Cathedral, 1924.
8.
9. Contractors from Vrazhdebna were the main suppliers of gravel bringing river gravel from Iskar River with their carts. Architect Smirnov rejected the gravel filled carts many times because of bad quality and river mud. The bricks were placed in an enormous pond located on the south part of today’s square for at least two weeks and only the bricks that ‘rang’ were used for the construction; the others were returned to the manufacturer and replaced by new ones of better quality. During the reconstruction of the heating installation in the 70s of last century the workers were amazed by the strength of the bricks which were so strong as if made of concrete.
10. Prof Dr V. Pandurski. St. Alexander Nevski Cathedral in Sofia. Spiritual Culture Magazine, 1974, book. 8, p. 7.
11. D. Gruncharov. p, 74.
12. Pud – old Russian unit for weight equal to 16.38 kg. The Shipka bell weighs 116 461.80 kg.
13. Priest Boris Georgiev Stoyanov. History, Inscriptions and Decorations of the Bells of St. Alexander Nevksi Cathedral. Spiritual Culture Magazine, 1974, book. 8, p. 14.
14. N. Ganev. p. 49-51.
15. Ibid, l. 1, volume I.
